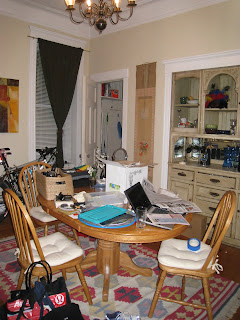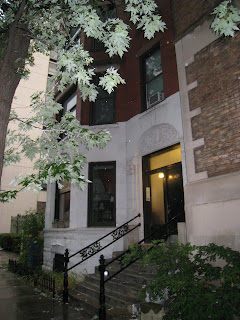Please forgive the fact that these pictures were taken while the old tenants were still there...basically you get a feel for how they lived...nastily.
The hutch in the dining room
Dining room (from the view of the door leading in/out of the apt)
You can't see these things, but the dining room is on your left, the master bedroom door is on your right, straight ahead is the bathroom and straight ahead and to the right is the guest bedroom and straight ahead and to your left is the kitchen
The kitchen - we've finished the paint job that the old tenants were not willing to finish
Kitchen, from the view of the door leading out onto the deck
Outdoor deck, off the kitchen
Nasty snot green bathroom (it's now a calm and pretty tan)
Guest bedroom
Closet (will be used as pantry)
Master bedroom (this room is now an olive green)
The door leading in/out of the apt is to the left (see the doorknob?) and the coat closet is what you're looking at - the sitting room is to your right
A view of the "sitting room" which is an extension of the family room (in between the family room and the dining room) (this room is now an amber color
Standing in front of the dining room, looking into the family room (this room is now a copper color)
Standing in front of the fireplace in the family room, looking into the front bedroom/office
Front bedroom/office
The built-in cabinet/bookshelf in the front bedroom/office
Standing in front of the front bedroom/office, looking into the family room
Standing in the family room (in front of the picture window) looking onto the rest of the apt.
Our building - we are on the 3rd floor :)











































so cute!!! love it :)
ReplyDelete