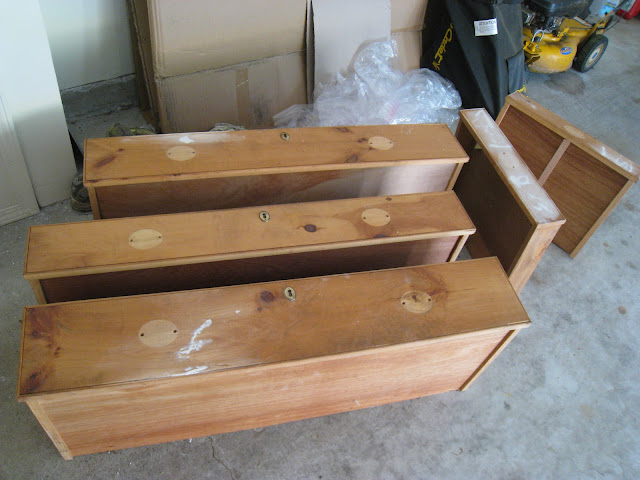In March, 2011 I was in our apartment getting ready for our trip to Salt Lake City to visit friends and go skiing. Our apartment overlooked the side of a high rise building and I could see down into the area that was used for the dumpsters. Next to these dumpsters, a certain piece of furniture caught my eye...
I loved everything about this dresser - the size (it's a little bit higher than waist level), the drawers (I love the 2 smaller on top) as well as the pulls! At this point in time, Stephen and I knew we were going to be moving back to Kentucky sooner than later and that a house was in our near future...furniture was going to be a must! The only problem with this charming piece was the lack of a top piece of wood. That's right ladies and gents, this dresser was topless!
{censored!} Make sure you're 18 or older!!!
Despite Stephen's disbelief, this did not stop me from wanting this dresser to be mine. My sweet husband went outside in the snow (it's March in Chicago) and carried this sucker down to the dungeon basement of our apartment building. There it sat until the end of July when we were packing up our moving truck to head back to our Old Kentucky Home. Our truck was literally filled to the brim and I almost lost this wonderful possession. In fact, Stephen contemplated (I could see it in his face) trying to convince me to accept my loss and leave Debbie the Dresser in Chicago. That moment only lasted a couple of seconds as I know he could read the longing on my face!
Fast forward to April, 2012 months after we have moved back to Louisville and Debbie (the Dresser) has been hanging out in our garage yearning for attention. It was my Spring Break and I knew I needed to make room in the garage (my parent's old dining room furniture is also hanging out in there - even as I type...I haven't gotten around to tackling that monstrosity!). So, if you ever come across your own slutty dresser that has lived a topless life and needs a face lift, here are the steps I followed:
1. Measured the opening in the top that was missing a wood piece. Went to Home Depot and picked out a thick piece of wood and had them cut it to size ($18). Used Elmer's Wood Glue ($6 - big bottle) to glue it into place and then used finishing nails (had them in my little kitchen nail kit from Target) to hammer it in around the perimeter.
2. After attaching the new top piece, there was still some gaps around the existing trim and the new top. I applied a liberal amount of wood putty ($8) to fill in the gaps.
3. I impatiently waited for this wood putty to dry and then I used sandpaper that I already had to sand down the wood putty I had put into the gaps.
4. I also used the same tub of wood putty to put on the drawers to fill in any scratches that I knew would be evident when I painted. I also waited for this putty to dry and then sanded it down smooth. (Before I did this, I removed the pulls)
5. My friend Jen told me about this blog where the blogger repainted her credenza. I literally did exactly what she did, only I used a different color. I went out and bought this Zinsser primer ($17) and I brushed it on, doing about 2 coats.
6. While I was waiting for the primer to dry, I pulled out some Krylon ORB spray paint that I already had on hand for this lamp project and I used it to spray paint the pulls for Debbie.
7. I used Rustoleum's High Performance Spray Enamel in White ($6 per can, I used 2 cans) to spray roughly 3 coats of white onto freshly primed Debbie.
8. I used a paint brush and sprayed the ORB spray paint onto a paper plate and then dabbed my brush into it to paint the keyholes without getting any ORB paint on my freshly painted drawer.
9. I did a thorough cleaning of the inside of Debbie (don't forget, she was a dirty dresser - that topless thang!) and then reattached my pulls. I had my studly hubby (and a friend) carry face lifted Debbie up to her new home in our guest bedroom.
-Dresser - free!
-Wood piece for top - $18
-Wood Glue - $6
-Wood putty - $8
-Primer - $17 (I bought a quart with lots left over)
-Spray Paint - $6/can, I bought 2 so $12
-Sand paper - had it so free!
-ORB spray paint - had it so free!
Grand Total: $61!
Talk about a CHEAP piece of furniture!
What a transformation!!!
With a little elbow grease and paint!
Here is Debbie the Dresser enjoying her new life in the guest room:
What about you? Have you found any treasures that someone else has put out for trash??? Tell me about your adventures!
I'm linking up with:
Fingerprints on the Fridge; TidyMom; Shabbynest; It's a HodgePodge Life; Finding Fabulous; Chic on a Shoestring Decorating; Simply Designing; My Romantic Home; Happy-Go-Lucky; Craftionary; Addicted2Decorating; Young and Crafty; Your Thriving Family; Tatertots and Jello; A Vision to Remember; Lolly Jane; Positively Splendid; Sundae Scoop; Making the World Cuter; Homemaker on a Dime; Sumo's Sweet Stuff; Sew Chatty; Craft-O-Maniac; CRAFT; DIY Project Parade; Etcetorize; Create With Joy; Polly Want A Crafter; Boogie Board Cottage; Between Naps on the Porch; Keeping It Simple; Mad In Crafts; Sew Can Do;







































































